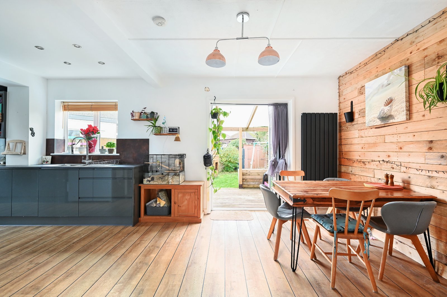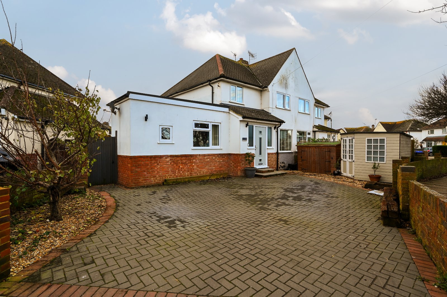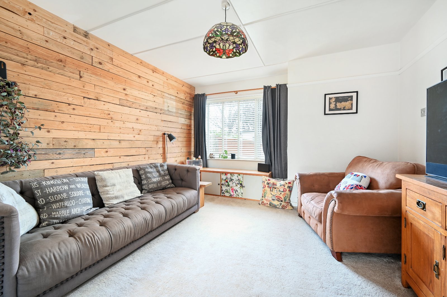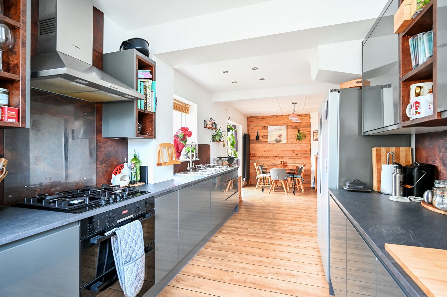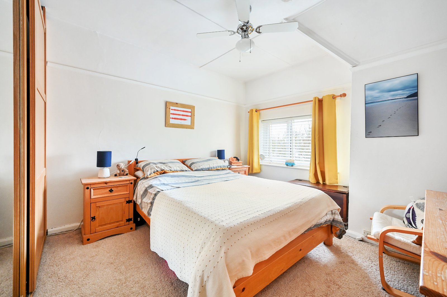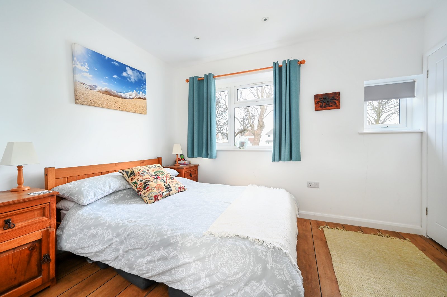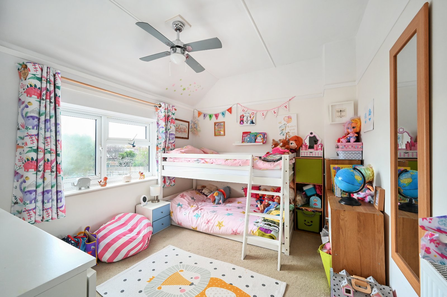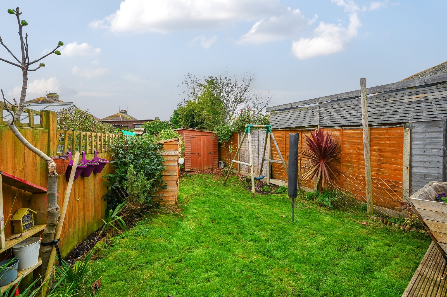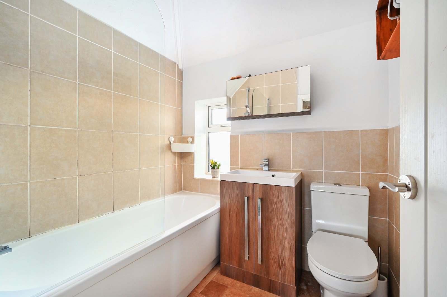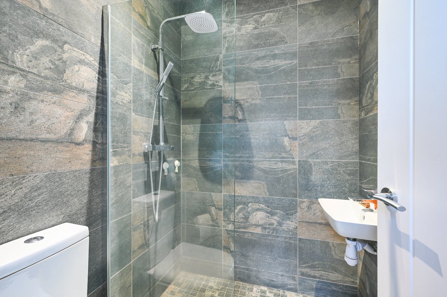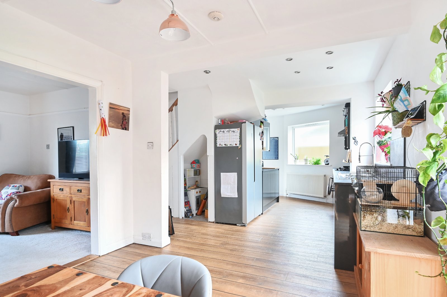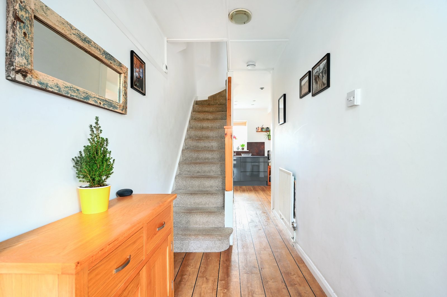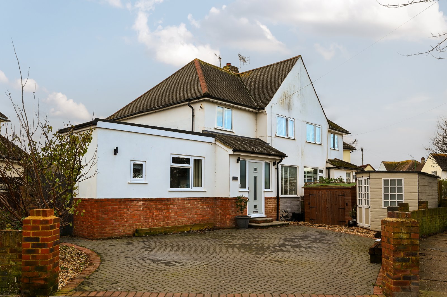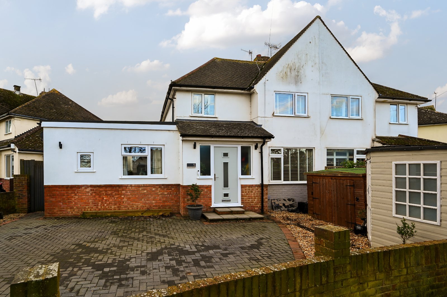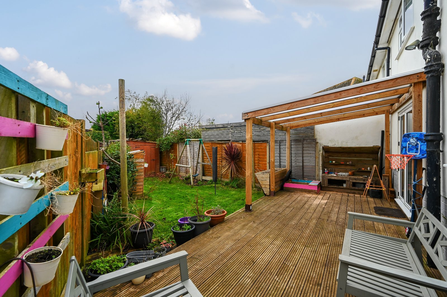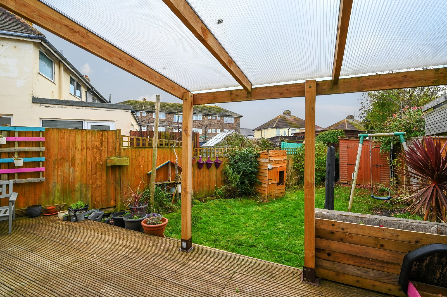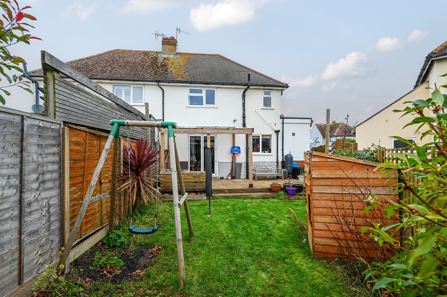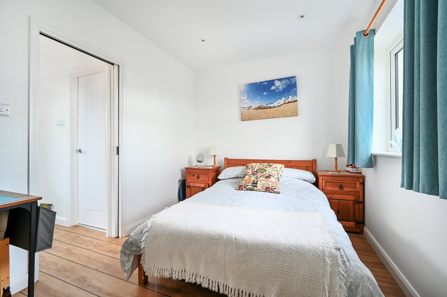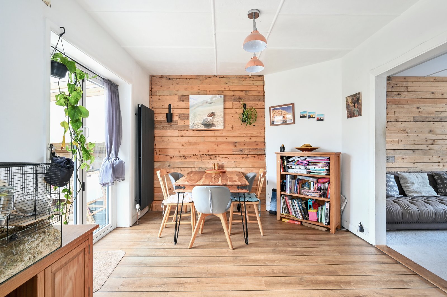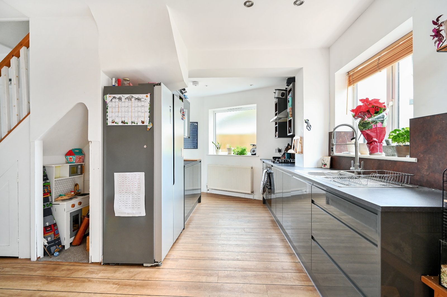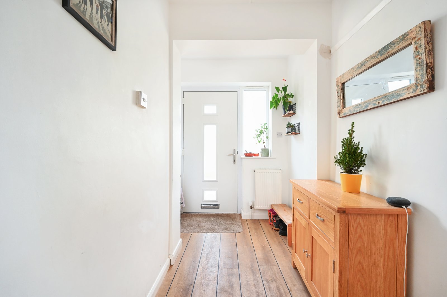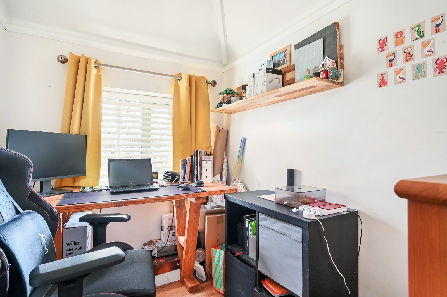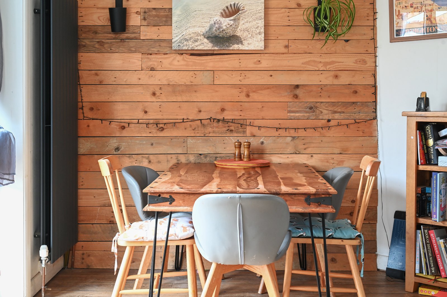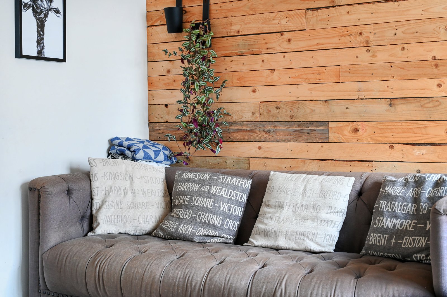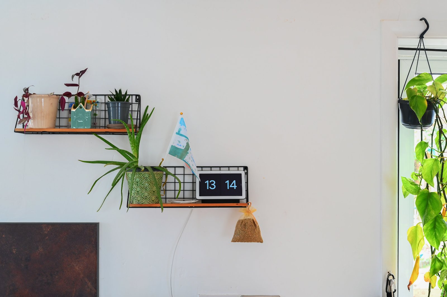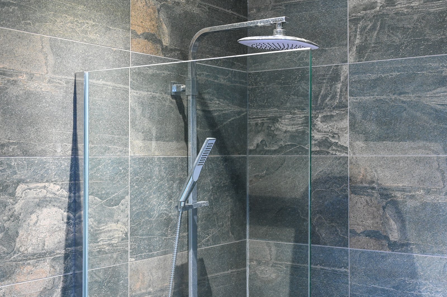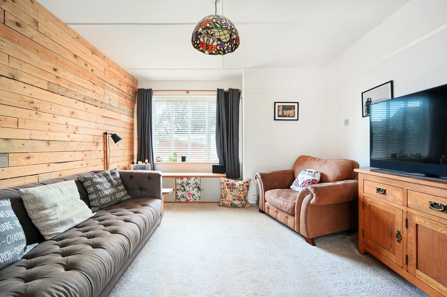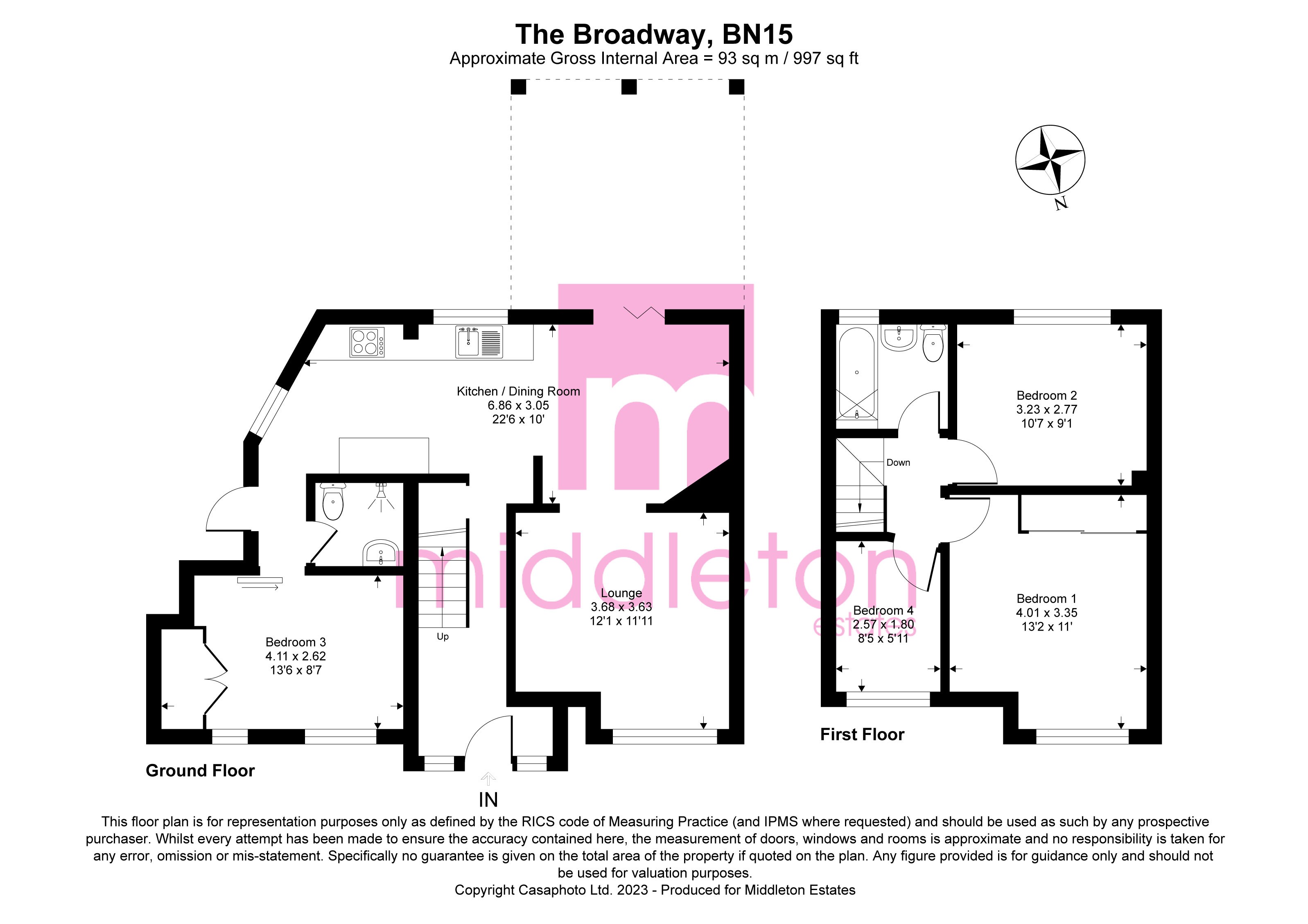Property Features
The Broadway, Lancing, West Sussex, BN15 8LT
Contact Middletons
Shoreham Branch72b High Street, Shoreham-by Sea BN43 5DB
01273 454878
info@middleton-estates.co.uk
Lancing Branch
23 North Rd, Lancing BN15 9AH
01903 944699
info@middleton-estates.co.uk
Worthing Branch
12 Montague Street, Worthing, BN11 3HA
01903 258111
info@middleton-estates.co.uk
About the Property
Price Range £400,000 – £425,000
We are excited to offer this extremely well presented family house in the popular “West Beach” of Lancing. Located within metres of local shops at The Broadway, falling into reputable Shoreham & Lancing school catchment zones and minutes from Widewater Lagoon & Lancing Beach.
The house has been expertly extended and updated to now offer, impressive open plan, newly fitted kitchen diner with integral appliances, stunning new “wet-room” shower room, lounge with feature wood clad, insulated wall and large ground floor bedroom or 3rd reception room. Upstairs there are 3 further bedrooms, and modern family bathroom. Outside the rear garden is south west facing, with decked area and feature covered pergola, the remainder of the sunny garden is laid to lawn with two large storage sheds. The front of the property has been landscaped with a new driveway to offer off road parking for multiple vehicles and fee standing summer house / office. Other features of the property include updated gas fired central heating, double glazing and updated electrics.
- • 4 BEDROOMS
- • 2 BATHROOMS
- • EXTENDED KITCHEN DINER
- • SOUTH/WESTERLY GARDEN
- • AMPLE OFF ROAD PARKING
- • STONES THROW FROM BEACH
- • GREAT SCHOOL CATCHMENT AREA

