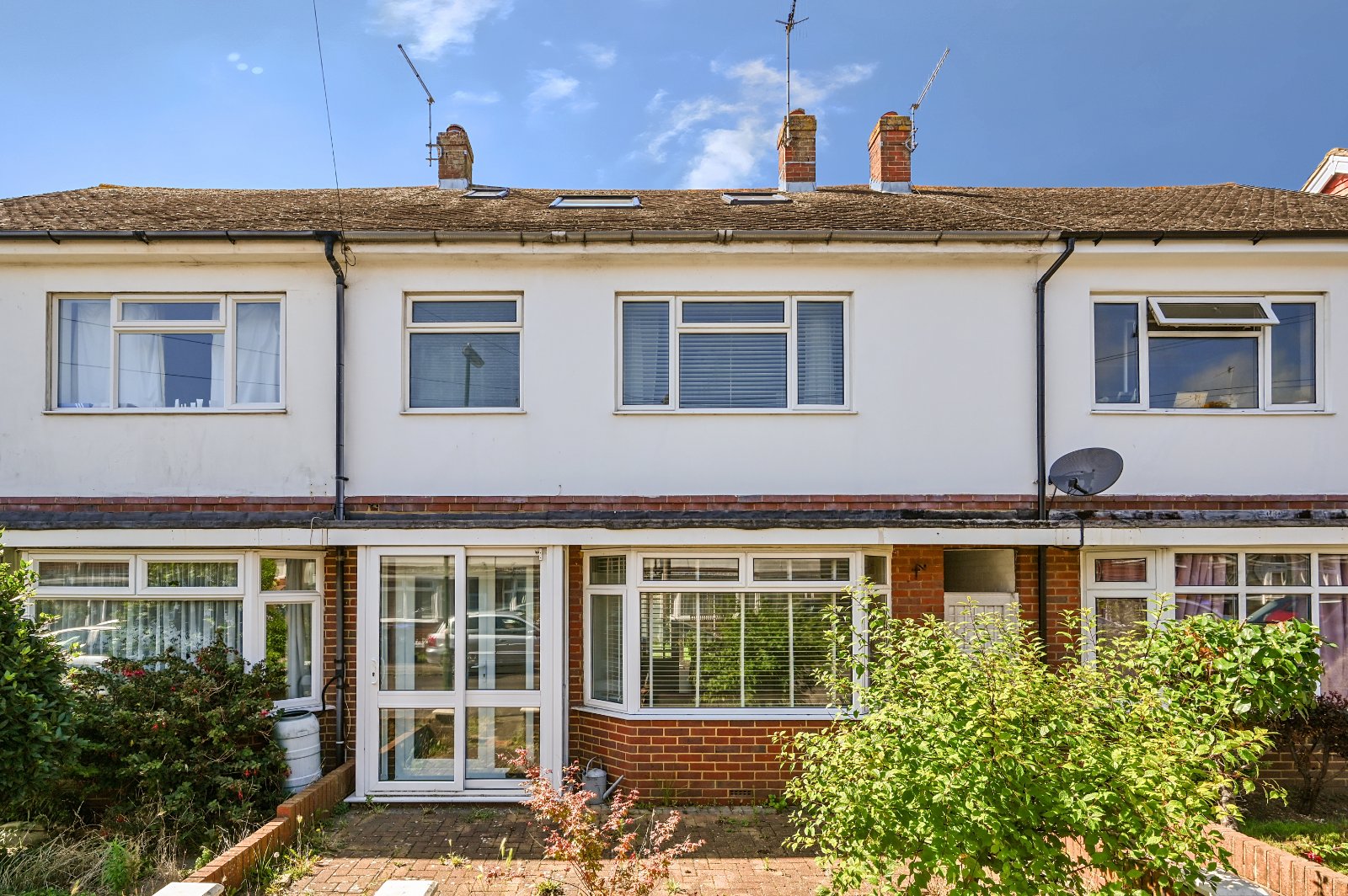Property Features
Roman Way, Southwick, West Sussex, BN42 4TN
Contact Middletons
Shoreham Branch72b High Street, Shoreham-by Sea BN43 5DB
01273 454878
info@middleton-estates.co.uk
Lancing Branch
23 North Rd, Lancing BN15 9AH
01903 944699
info@middleton-estates.co.uk
Worthing Branch
12 Montague Street, Worthing, BN11 3HA
01903 258111
info@middleton-estates.co.uk
About the Property
Price Guide £475,000 – £500,000
We are proud to present to the market this beautiful extended family home falling within popular school catchment zones.
The ground floor is arranged to offer a versatile living space. The spacious lounge is located to the front of the property with bay windows and contemporary feature fireplace with double doors into open plan kitchen dining room.
The modern fitted kitchen includes plenty of matching wall and base units, wooden work tops, metro tile backsplash and opens into dining room with sliding doors out to the west facing rear garden.
Upstairs, there are three good sized double bedrooms, two of which have the benefit of built in wardrobes/storage and three-piece white family bathroom.
The top floor benefits from a fantastic master bedroom with Velux window over the dressing area, and Juliet balcony with double doors. There is a further double bedroom and luxury four-piece suite, benefiting from freestanding bath, separate shower cubicle, wc and basin.
Outside the west facing private rear garden has been landscaped to offer decking surrounding the lawned area with raised wooden planters and gated access to side passageway perfect for storage and leading to the front of the property.
Other benefits of this beautiful home include, double glazing, gas central heating, ground floor cloakroom and garage in the compound.
- • BEAUTIFUL TERRACED HOUSE
- • 5 BEDROOMS
- • OPEN PLAN KITCHEN DINING ROOM
- • LARGE LOUNGE
- • THREE PIECE FAMILY BATHROOM SUITE
- • ADDITIONAL FOUR PIECE BATHROOM SUITE
- • WEST FACING REAR GARDEN
- • GARAGE IN COMPOUND
Property Details
Entrance Porch
Entrance Hall
Ground Floor W/C
Lounge
4.6m x 3.45m
Dining Area
3.78m x 2.44m
Kitchen
2.82m x 2.29m
First Floor Landing
Bedroom 2
3.8m x 3.66m
Bedroom 3
3.58m x 3.48m
Bedroom 5
2.82m x 2.62m
Family Bathroom
Second Floor Landing
Master Bedroom
4.7m x 3.66m
Dressing Area
2.51m x 1.85m
Bedroom 4
3.15m x 2.54m
Additonal Bathroom
West Facing Rear Garden
Garage in Compound






















