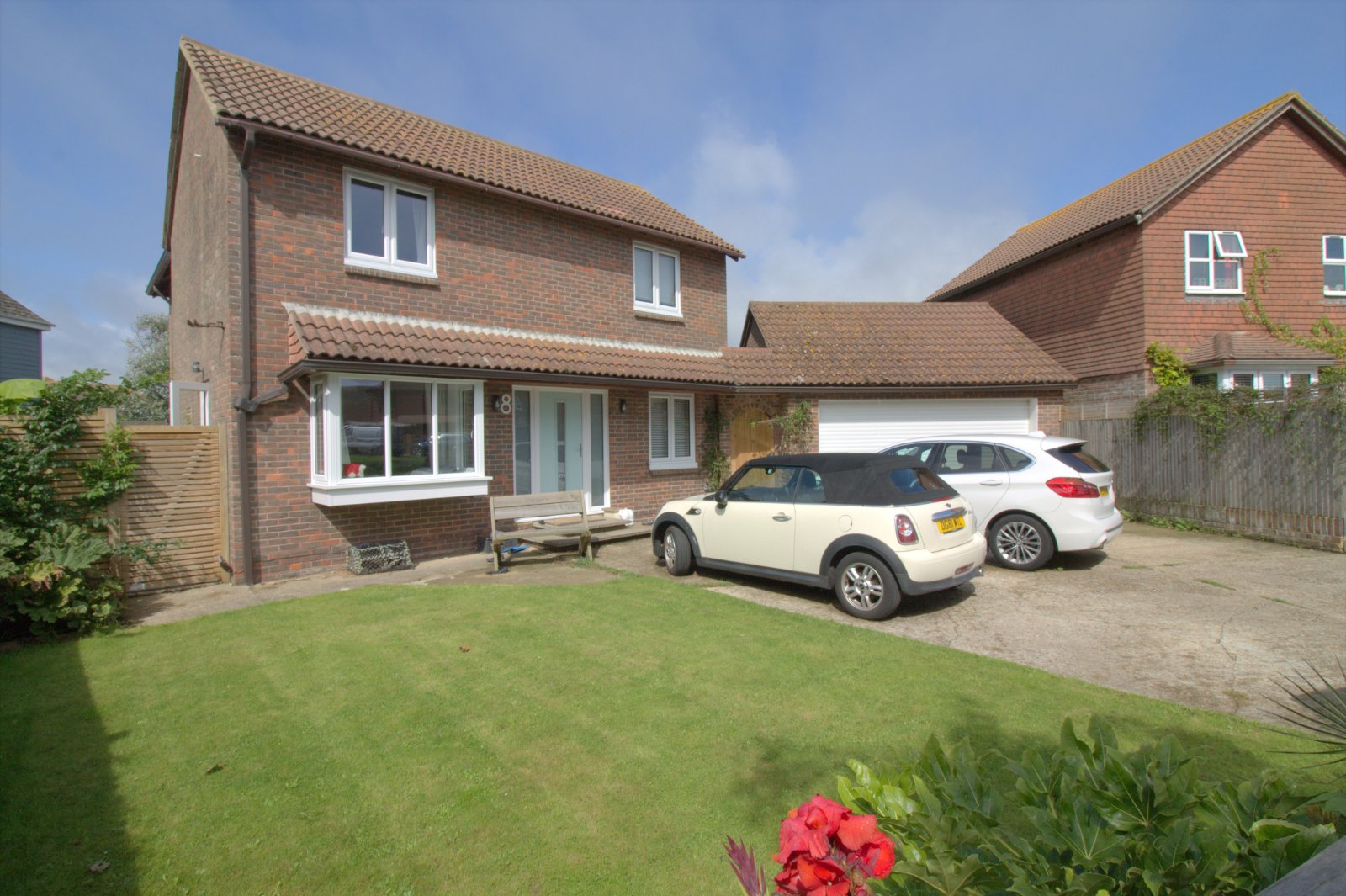Property Features
Seahaven Gardens, Shoreham Beach, Shoreham By Sea, West Sussex, BN43 5NX
Contact Middletons
Shoreham Branch72b High Street, Shoreham-by Sea BN43 5DB
01273 454878
info@middleton-estates.co.uk
Lancing Branch
23 North Rd, Lancing BN15 9AH
01903 944699
info@middleton-estates.co.uk
Worthing Branch
12 Montague Street, Worthing, BN11 3HA
01903 258111
info@middleton-estates.co.uk
About the Property
Middleton Estates are delighted to offer for sale this beautifully presented detached family home on popular Shoreham Beach.
Situated on ‘Seahaven Gardens’ one of Shoreham Beach’s most sought after cul de sacs, just a stone’s throw of Shoreham Beach and Wide Water Lagoon. Local Shops can be found within a short walk at Beach Green, and more comprehensive facilities are available within a mile at Shoreham Town Centre.
Set over two floors and has recently undergone reconfiguration and renovations.
The ground floor has been arranged to offer a large 16ft long lounge located to the left of the property off the hallway. The luxury fitted open plan kitchen dining room is located at the rear with a great amount of matching wall and base units, integrated appliances, centre island, and log burner. There is an additional bedroom on the ground floor, which is ideal for a for a study.
Upstairs has been arranged to offer a large master suite, two further double bedrooms and newly fitted three-piece shower room. The master suite includes extensive built-in wardrobes and ensuite bathroom with his ‘n’ her sinks, bidet, and large corner bath with the additional benefit of outstanding views across to Widewater Lagoon & out to Sea.
The large wrap around rear garden has been landscaped to create a patio area adjacent to the property with a large lawned area with raised wooden borders.
Additional benefits to this perfect family home are, off-road parking for multiple vehicles, side access and detached garage to the side with new electric door.
- • DETACHED FAMILY HOME
- • 4 BEDROOMS
- • SPACIOUS LOUNGE
- • LUXURY FITTED KITCHEN BREAKFAST ROOM
- • MODERN FITTED SHOWER ROOM
- • ENSUITE BATHROOM
- • LARGE REAR GARDEN
- • DETACHED GARAGE
- • OFF ROAD PARKING
Property Details
Entrance Hall
Reception Room
5.08m x 3.15m
Kitchen Dining Room
7.09m x 4.42m
Cloakroom
Bedroom 4 / Study
2.57m x 2.16m
First Floor Landing
Bedroom 1
5m x 3.8m
Ensuite Shower Room
Bedroom 2
5.08m x 3.02m
Bedroom 3
3.73m x 2.97m
Family Bathroom
Rear Garden
Garage
5.33m x 5.18m
Off Road Parking

















